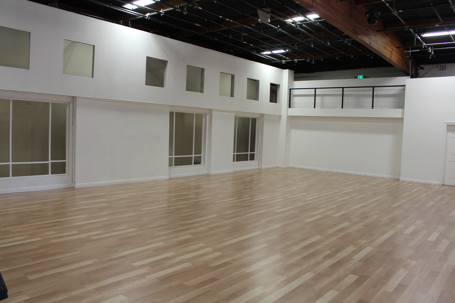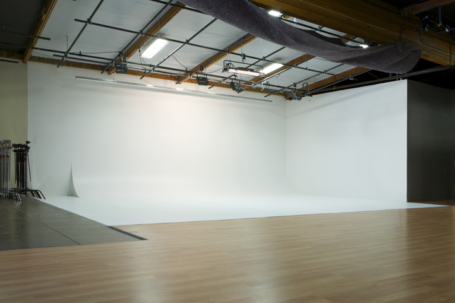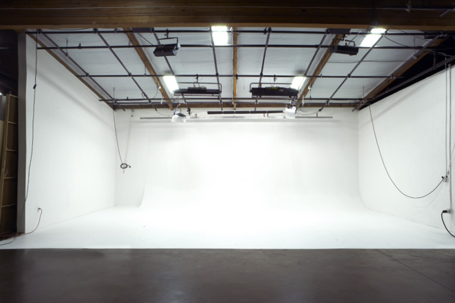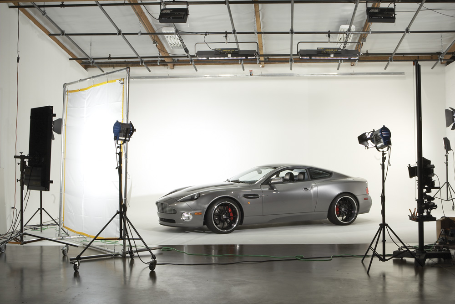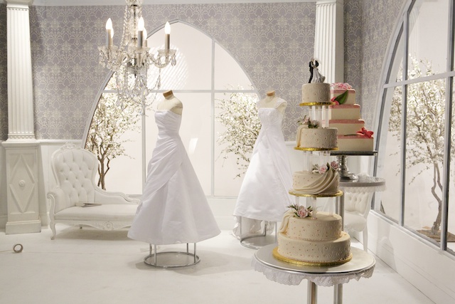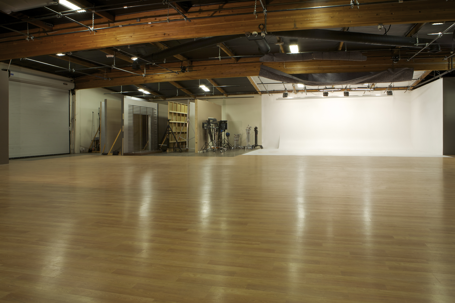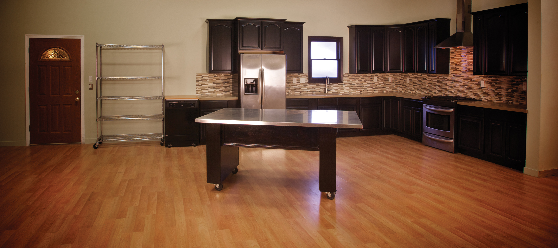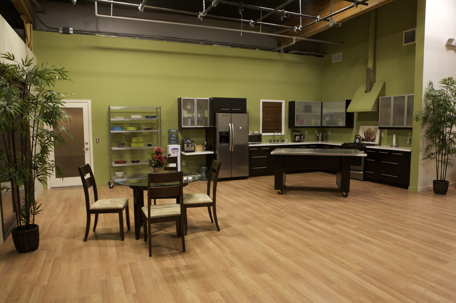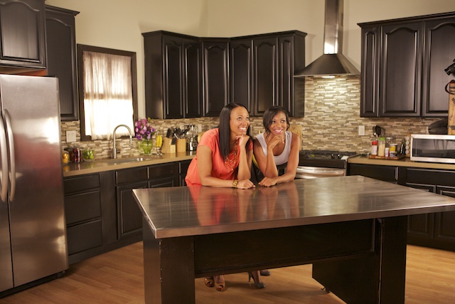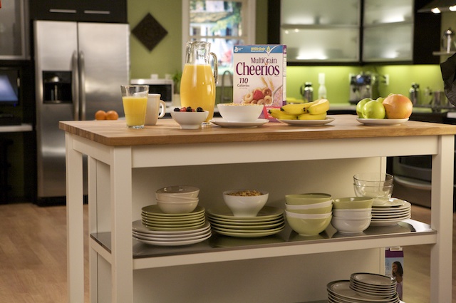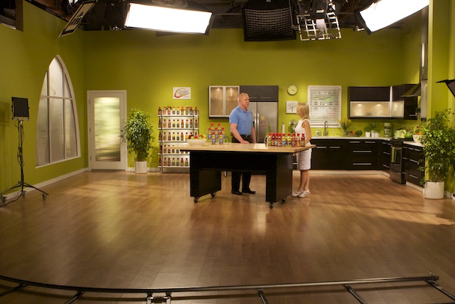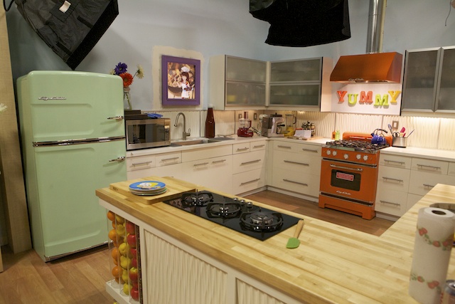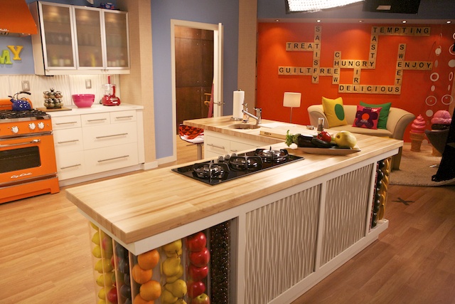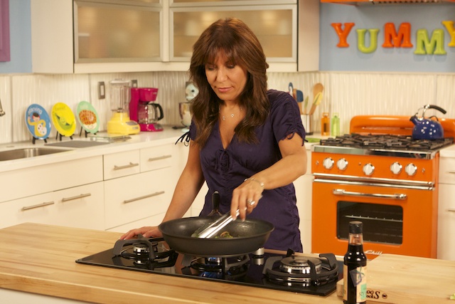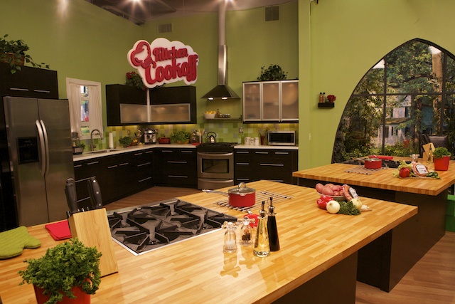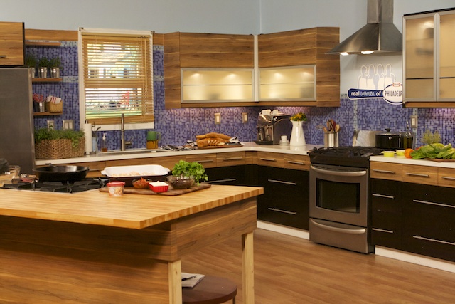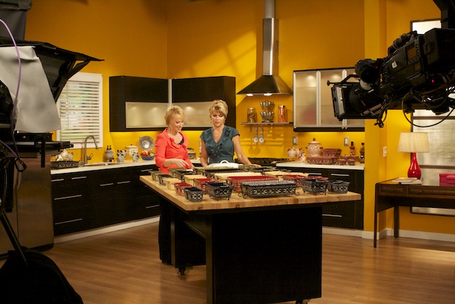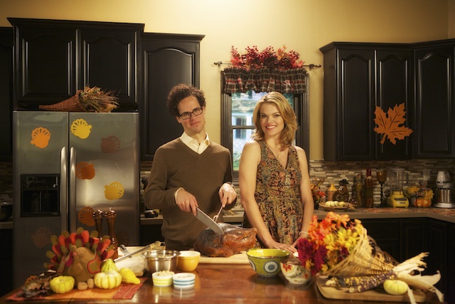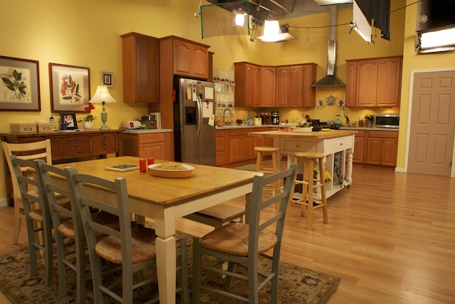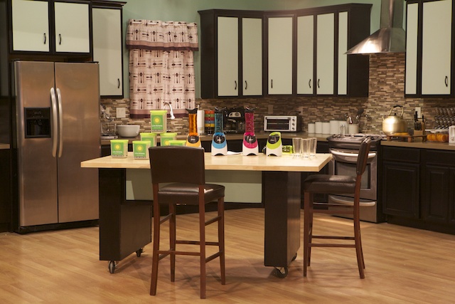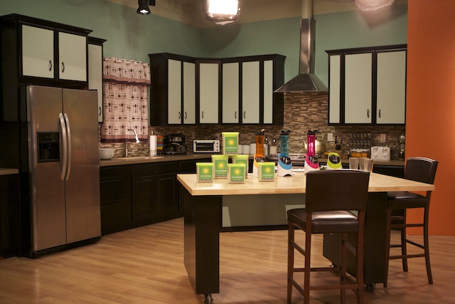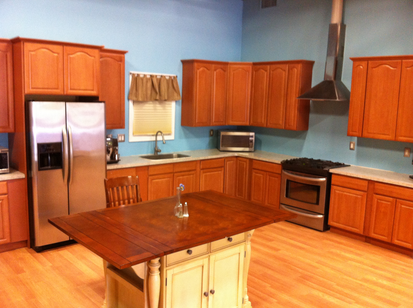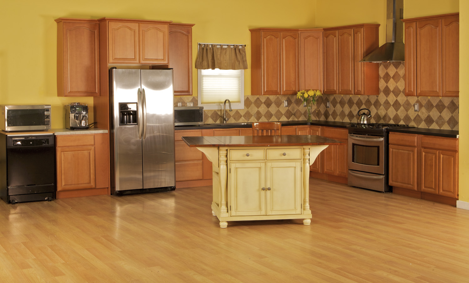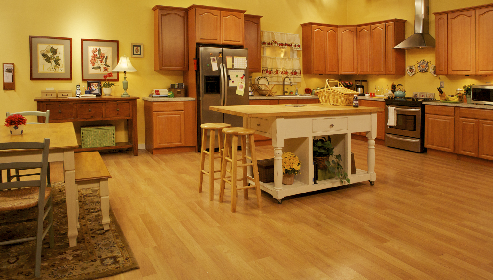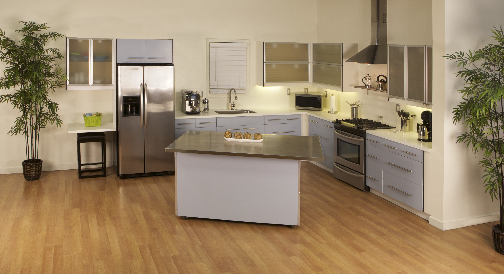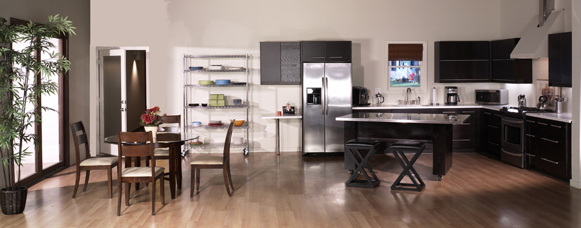East Stage
The East Stage of our video production facility provides a sprawling 7,000 square feet of shooting space. Boasting light wood laminate flooring and a 33.5’ x 18’ cove, this stage ensures seamless loading with a 12’ x 12’ bay door and a generous 16-foot overhead lighting grid. The ceiling is equipped with extensive sound-deadening insulation, and sound-deadening doors further enhance the ideal environment for film, television, or commercial shoots.
Inside the East Stage, discover a versatile production room that serves as both a client/talent holding area and a spacious dressing/makeup room featuring two stylist stations. Adjacent to the stage are production offices, an additional client/talent lounge with holding areas, and the staging warehouse. Contact us today to book this stage for your filming needs!
East Stage Cove
The East Stage Cove presents a 33.5′ wide x 23′ deep x 14′ high cove with an overhead lighting grid. The cove’s right side is adorned with a white cinder block wall, offering a unique shooting perspective from the left side into the white block wall.
East Stage Cove
East Stage Kitchen
Explore the newly remodeled East Stage Kitchen Set, showcasing a fully functional gourmet kitchen with stainless steel appliances and a rolling island. The flexible layout provides multiple shooting options, complemented by additional stage walls and a custom Kino Flo-lit window for enhanced versatility.
East Stage Kitchen
Before/After
